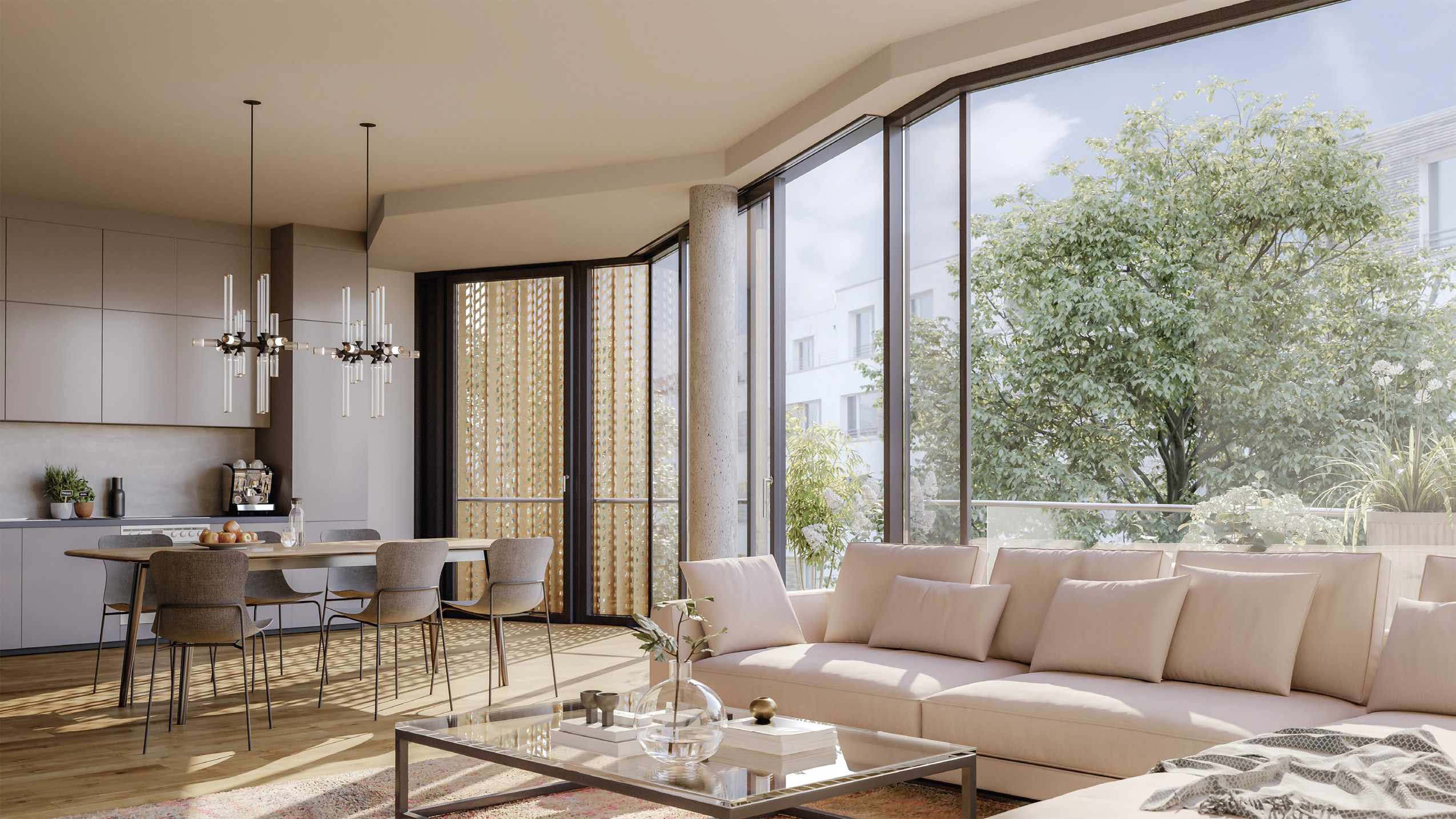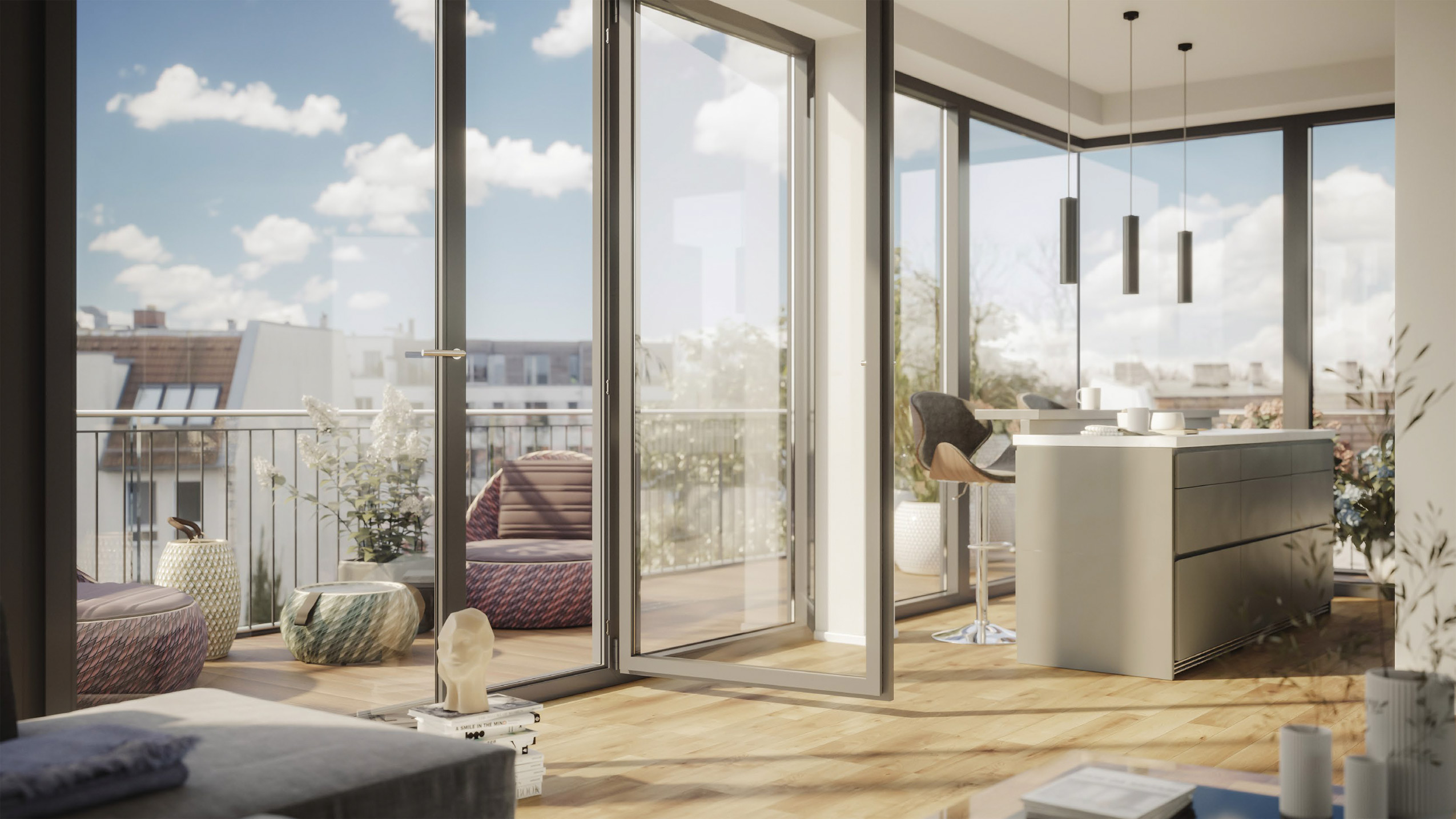
TOPAZ – our new project get’s its name from its unique architecture. The sophisticated façade design – marked by the geometrically offset balconies and terraces – is reminiscent of a polished gemstone. Bronze metal panels give the front façade with its striking folds an unmistakable character. The luminous metal elements lend the entire street front a warm and elegant aura. The glass balcony balustrades are beset with light, to add accents to the building’s main body.
And thus we come full circle:
like a piece of jewellery, TOPAZ is supposed to be an allusion to the Gaillard jewler family.

With well thought-out floor plans throughout the entire building complex, the residential units have a surface area ranging between 50m2 and 115m2. All the residential units feature a balcony or veranda with floor-to-ceiling windows at least 10 m wide.

The entire complex contains 34 apartments, 11 of which are in the front building, the courtyard building contains 21 units. Two duplex apartments are housed in the former outbuilding, or coach house.

All apartments will feature hardwood parquet floors in the form of strip parquet flooring or country house floorboards. Efficient underfloor heating ensures a pleasant and comfortable indoor climate.

Energy-efficient, tripled-glazed floor-to-ceiling windows lend each apartment an extraordinary atmosphere with unobstructed views.

Two leafy courtyards are located between the front and rear buildings and the former coach house.






